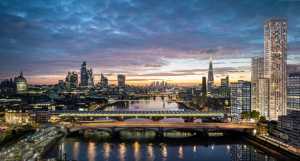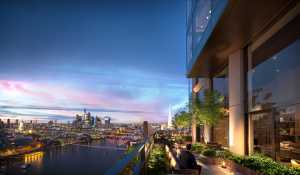Developer Native Land has unveiled Opus, the landmark residential icon at the centre of Bankside Yards, the £2.5 billion mixed-use development on London’s South Bank.
Designed by PLP Architecture, Opus is set to become the tallest residential building in prime central London, offering design-led living, world-class amenities, and unrivalled views across the River Thames.
Standing at 50 storeys, Opus will comprise 249 apartments ranging from studios to four bedroom duplex penthouses. The design of the apartments demonstrates a modern Northern European influence which is reflected in the materials, craftsmanship and light energy footprint.
The seamless floor-to-ceiling glass-to-glass windows will create an open, airy feel and provide uninterrupted dual-aspect views over St Paul’s Cathedral, the City and the West End.

Following the launch in spring 2025, Opus topped out ahead of schedule as the building reached its highest point of 170 metres. This marks the completion of the building’s structure and signals the final phase of construction ahead of its completion in early 2027.
Designed to meet the expectations of the next generation of city dwellers, Opus combines architectural precision and environmental responsibility with all-electric systems and connection to a 5th-generation energy-sharing network – the first of its scale in the UK.
This network allows energy to be redistributed efficiently between the eight buildings across Bankside Yards, significantly reducing emissions.
All amenities at Opus are thoughtfully designed to offer an exceptional lifestyle that will combine wellness, recreation and inspiration. Residents will be able to enjoy four floors of five-star amenities, conceived by New York-based urban architecture practice, ODA.
These include Opus’ most spectacular offering, the Summit Club & Deck, a luxurious private members’ club-style amenity on the 23rd floor boasting sweeping, uninterrupted city views. This double-height space features a resident’s lounge, bar, restaurant and private dining room for residents to enjoy from day to night.

Additional facilities span the Grand Foyer with 24-hour concierge, automated car stacker, through to co-working and creative studios for art, music and podcasting as well as an extensive wellness suite within the restored Victorian railway arches, featuring a bouldering wall, padel court, golf simulator, hydrotherapy pool, gym, and spa.

Bankside Yards itself is a 5.5-acre riverside neighbourhood, which will be the UK’s first fossil fuel-free major mixed-use development in operation. Blending sustainable innovation with heritage architecture, the scheme soars above 14 restored Victorian railway arches to create a new cultural quarter on the River Thames.
“Bankside Yards sets a new benchmark for sustainable luxury living in London, combining design excellence, wellbeing, and cultural connectivity,” says Alasdair Nicholls, Chief Executive of Native Land. “The success of Opus demonstrates buyer confidence in our vision for a new model of urban living.”
The development will complete a new cultural walkway between Royal Festival Hall and Tate Modern, alongside 3.3 acres of green public space and 50,000 sq ft of restaurants, retail and leisure within the historic arches.
With world-class design, sustainability at its core a location to be envied on the River Thames, Opus at Bankside Yards embodies the evolution of modern London living.

See more at opus-london.com


